The below post may contain affiliate links. This means we will receive a commission if you purchase through our link, with no extra cost to you. As an Amazon Associate we earn from qualifying purchases. Read our full disclaimer.
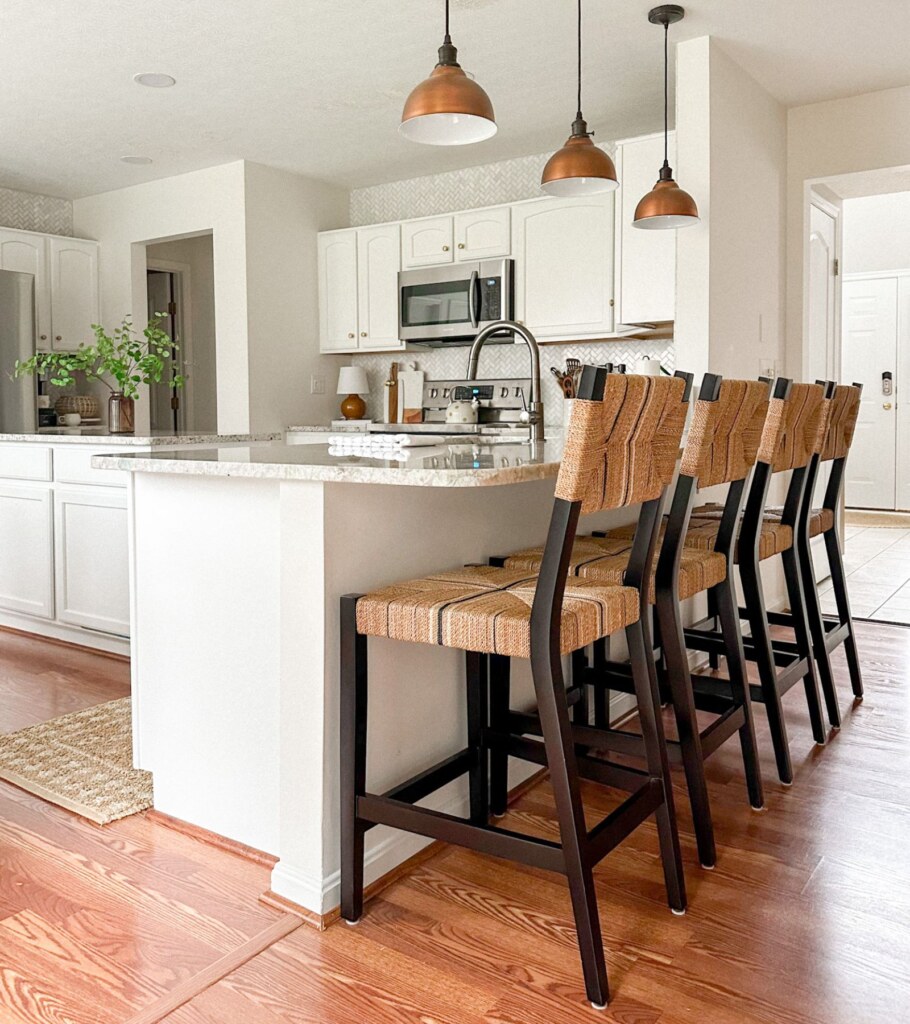
Adding a counter overhang for seating is a massive upgrade to your kitchen.
When you’re thinking about getting new countertops, it’s the perfect time to decide whether you want the new design to incorporate an overhang on your island or peninsula.
The functionality of an overhang is the best part – it gives a few extra seats for you and your guests in the heart of your home. Plus, it gives you the perfect excuse to buy adorable counter-height stools!
But getting the depth of the overhang for your specific countertop height is going to be key. In this post, I’ll cover what I have learned about the perfect counter overhang for seating for both counter height and bar height overhangs.
The Ideal Counter Height Overhang is 15 Inches
The perfect depth for a counter height overhang is 15 inches. You may see that the minimum is 12 inches, but in my opinion, this is setting you up for frustrated knee bumps against your wall.
Remember, the average height for a countertop is 34-36 inches.
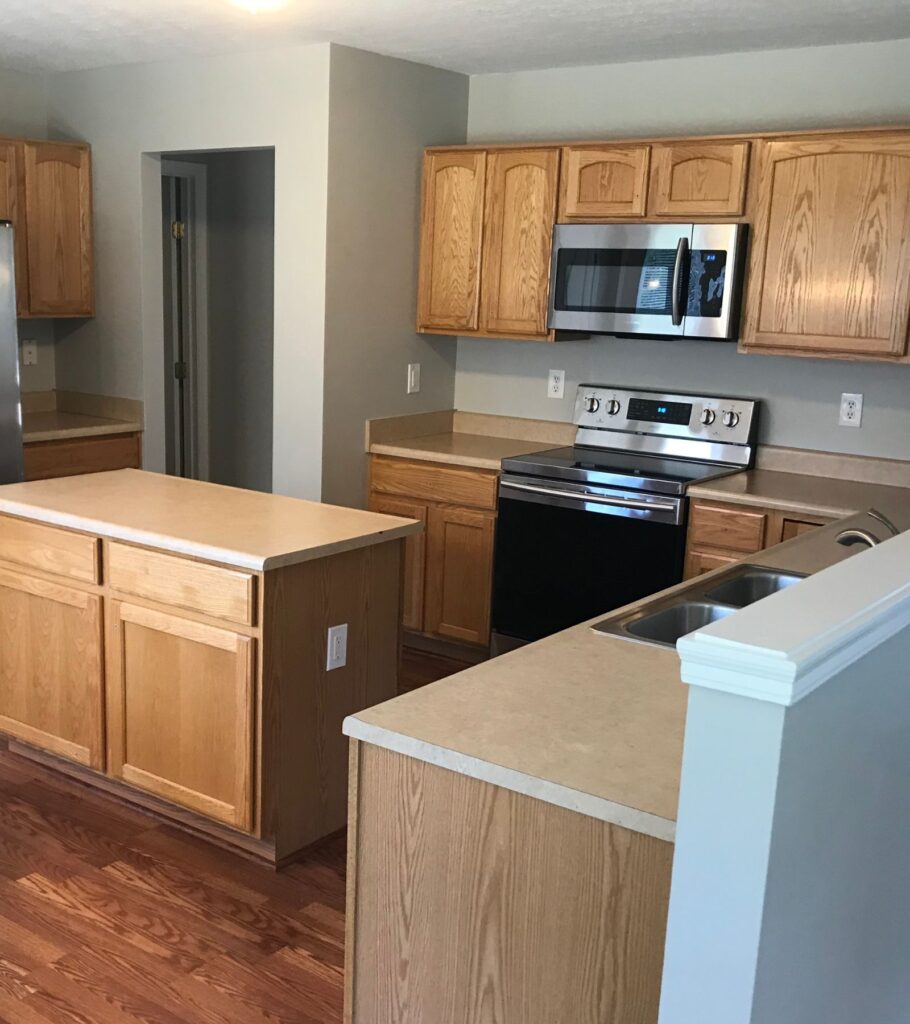
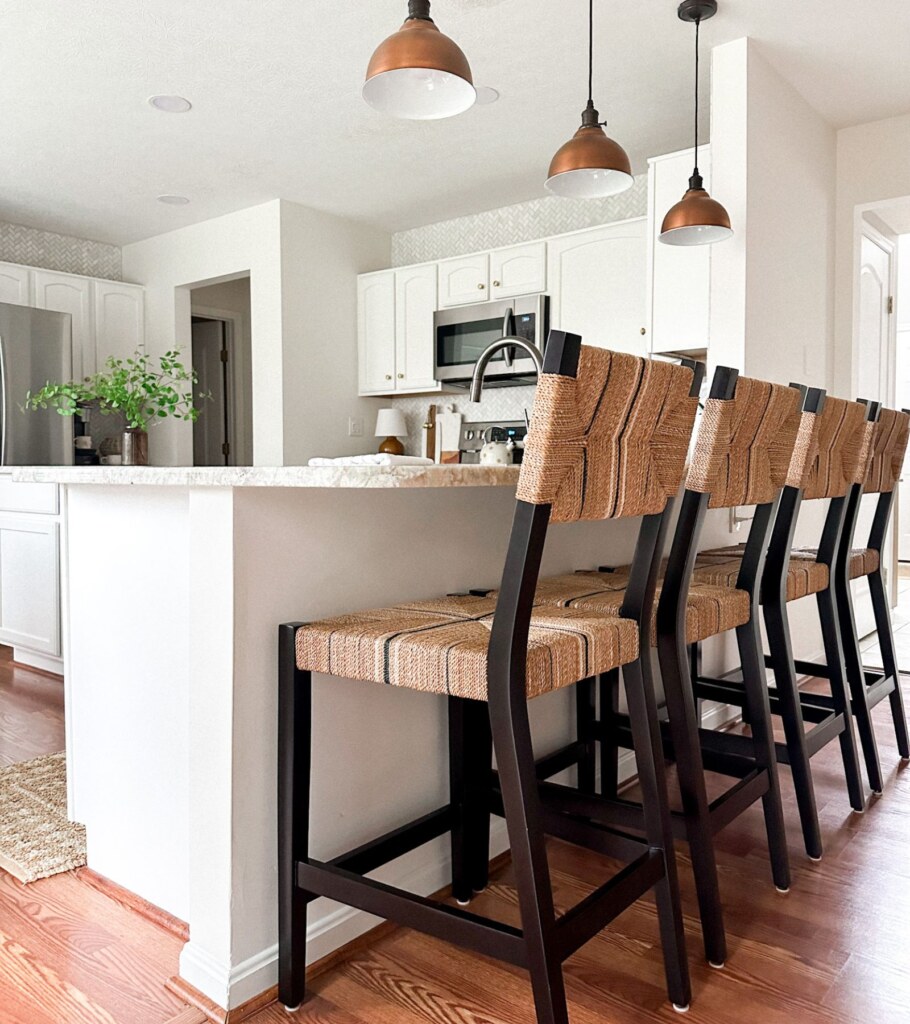
In fact, when we cut down this half wall in our kitchen, I was originally thinking about going with a 12-inch counter overhang for our peninsula. But after many discussions with our countertop installers, they swayed me to 15 inches.
And I’m SO happy that they did. Especially if you have tall family members with longer legs, they won’t comfortably fit under a countertop overhang of 12 inches.
So switching to a 15-inch overhang is a MUST! The three additional inches really do make a difference.
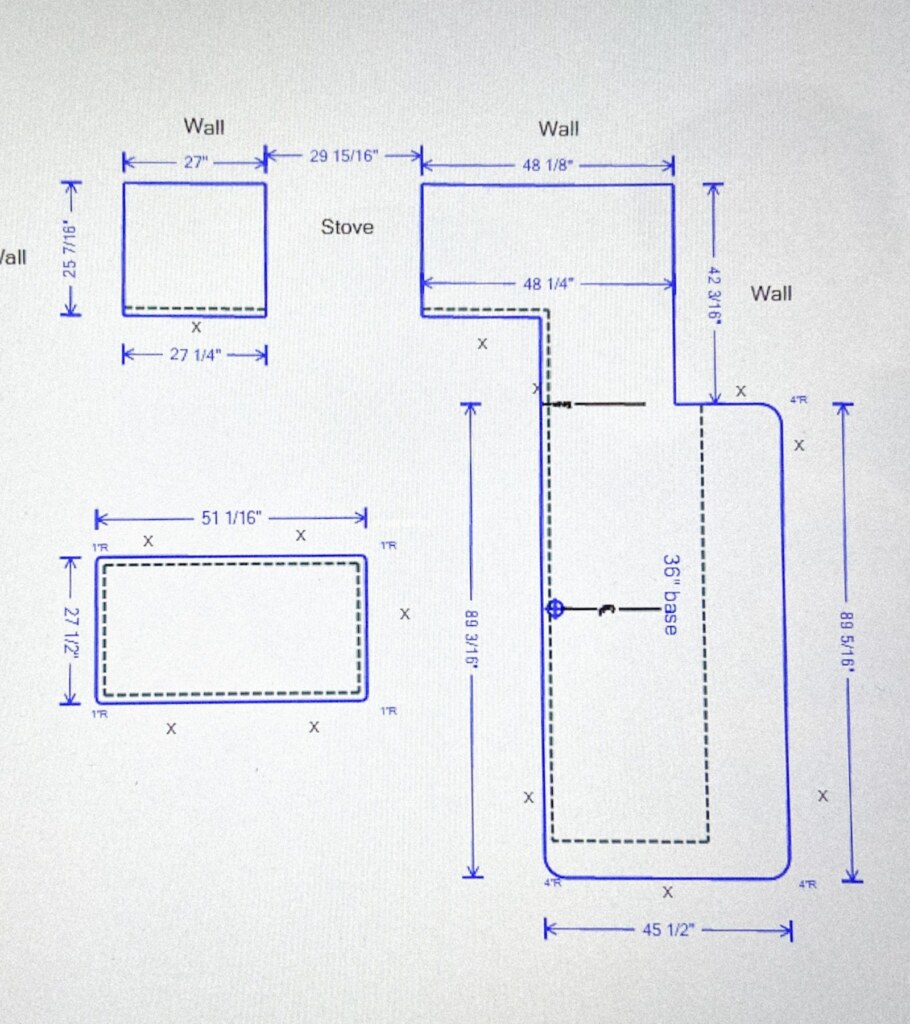
You could go with an 18-inch overhang, but I think the majority of people are going to be perfectly happy with 15 inches! If you go any longer than this, you may need legs to support the overhang.
The goal with an island or peninsula overhang may be to create a breakfast bar for your family. Or maybe just to open up some additional seating when you do all of your hosting for your guests.
A 15-inch overhang is going to be plenty!
How far can a countertop overhang be without support?
As long as 70% of the overall width of your countertop is supported by base cabinets underneath, then you typically don’t need support.
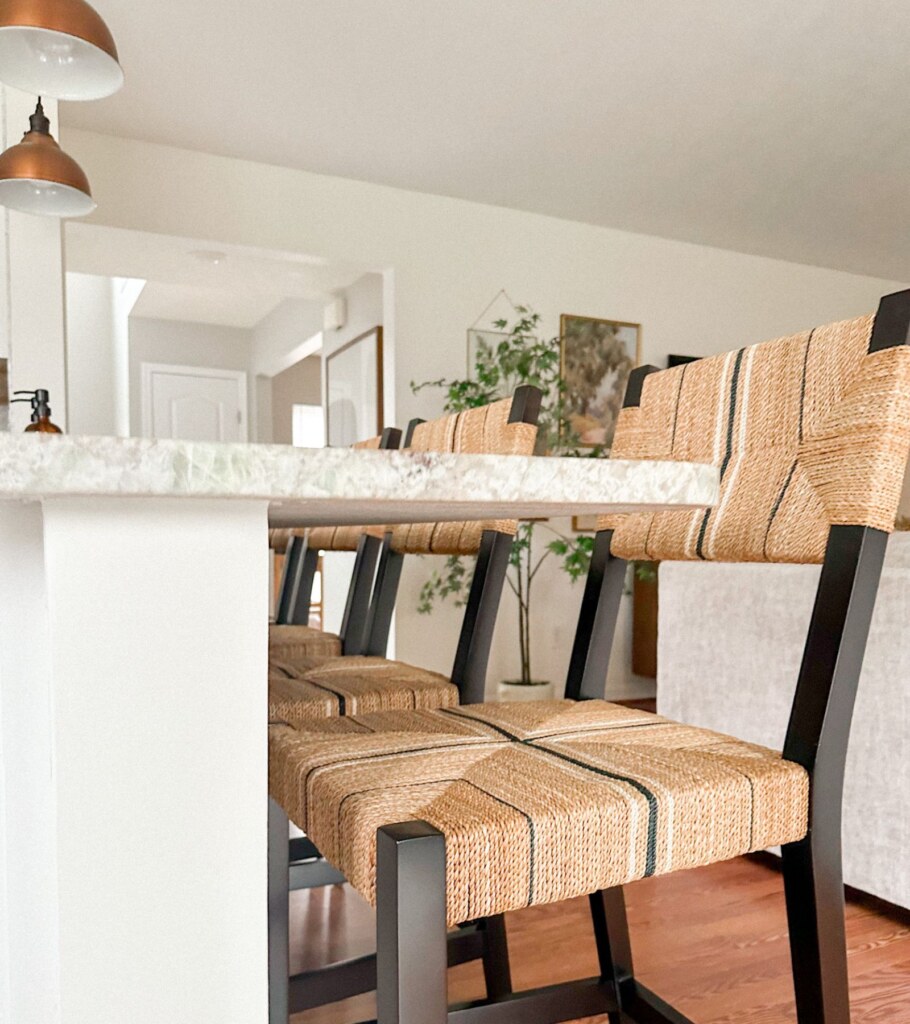
And if you do need support? Don’t worry! They make overhang supports completely inconspicuous. Supports can be perfectly flat so that you never even notice them.
Lean on your countertop installers/design team to decide whether supports are needed or not! So all you have to do is sit back, relax, and pick a beautiful slab!
RELATED POST: 9 Simple Small Kitchen Remodel Ideas on a Budget
What is the best seat height for a counter-height stool?
The standard seat height for a counter-height stool is 26 inches high, plus or minus 2 inches.
Usually, you can feel confident buying any stools that are labeled “counter-height stools” because they are meant to work for most countertops.
Note that there is a difference between counter-height and bar-height stools. Just be sure you are picking the right one for your space!
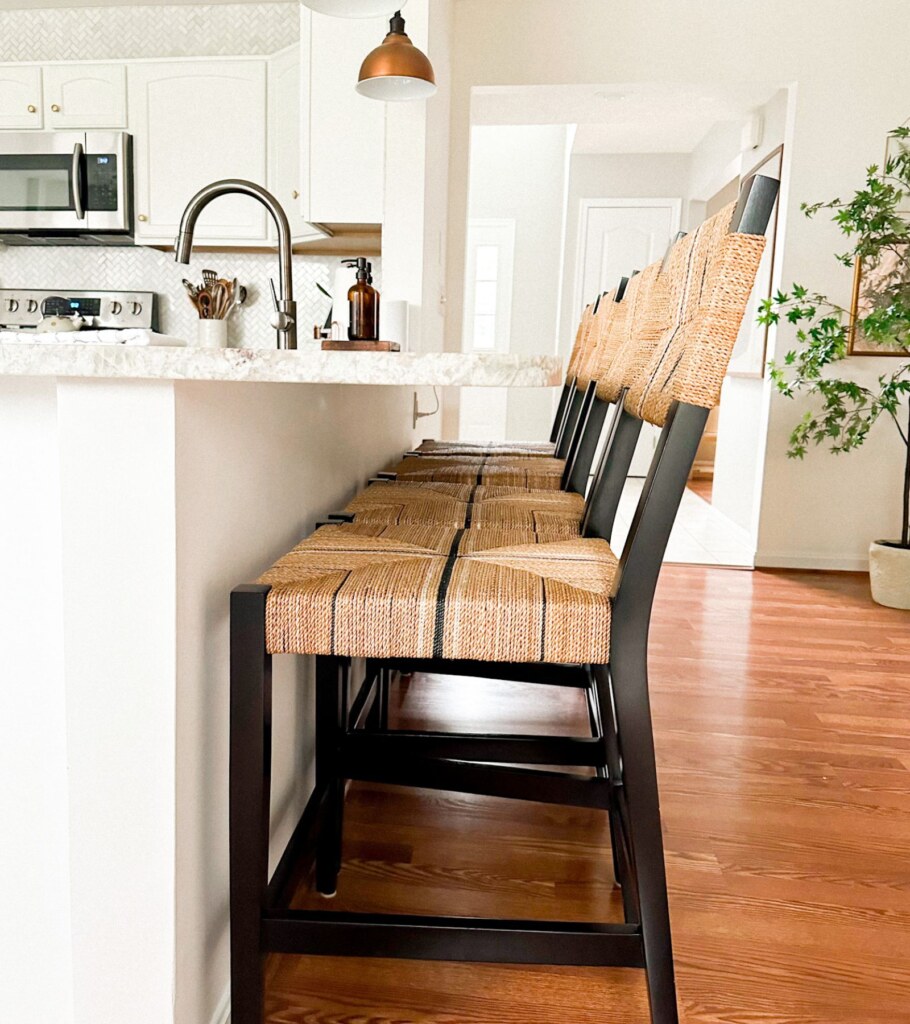
And if you are wondering where I got my counter height stools, I found these STUNNING stools from Serena & Lily! They are the Carson Counter Stools in Ebony. I am completely obsessed with the woven materials and the way they add personality to my kitchen. Plus, the quality and sturdiness are top-notch.
While they are not soft or plush stools, they are still really comfortable to sit on with their wide seat base and high back. I can’t say enough good things about these stools! They are definitely worth the money!
The Ideal Bar Height Overhang is 12 Inches
The perfect depth for a bar height overhang is 12 inches.
Keep in mind, that the average height for a bar is 41-43 inches.
You’ll immediately notice that the best depth for a bar height counter is 3 inches less than a counter height countertop.
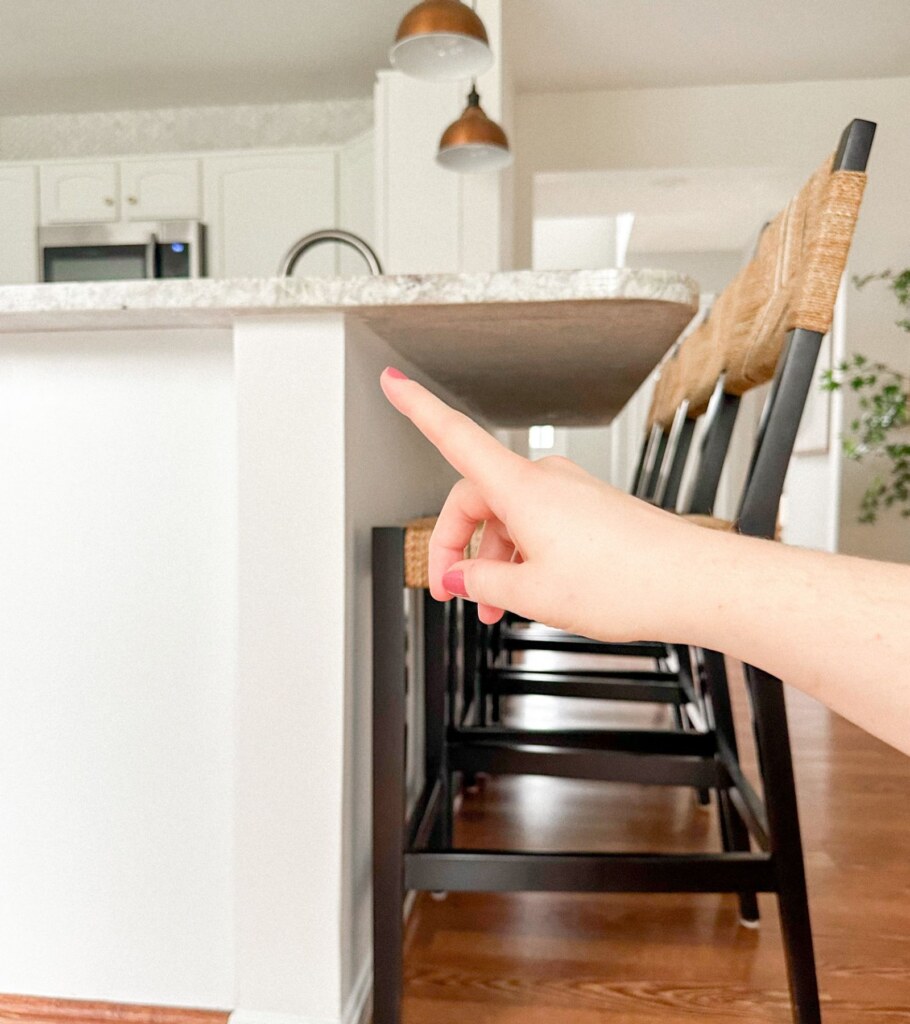
That’s because a bar-height countertop is a bit more casual than counter-height overhangs and not meant for a long stay.
So it’s a bit more comfortable when sitting at a bar that has a little less depth.
What is the best seat height for a bar-height stool?
The standard seat height for a bar-height stool is 30 inches high, plus or minus 2 inches.
Again, the seat of a bar-height stool is higher than that of a counter-height stool – so pay close attention to this when you are shopping around.
It’s completely normal to kind of have to “tip-toe” to get up on a bar stool.
Space Between the Back of the Stool and the Countertop
With any of these counter overhang depths for island seating, you’ll notice that your stool doesn’t seem to push in all the way. This leaves a bit of space between the back of your counter/bar stool and the edge of your countertop.
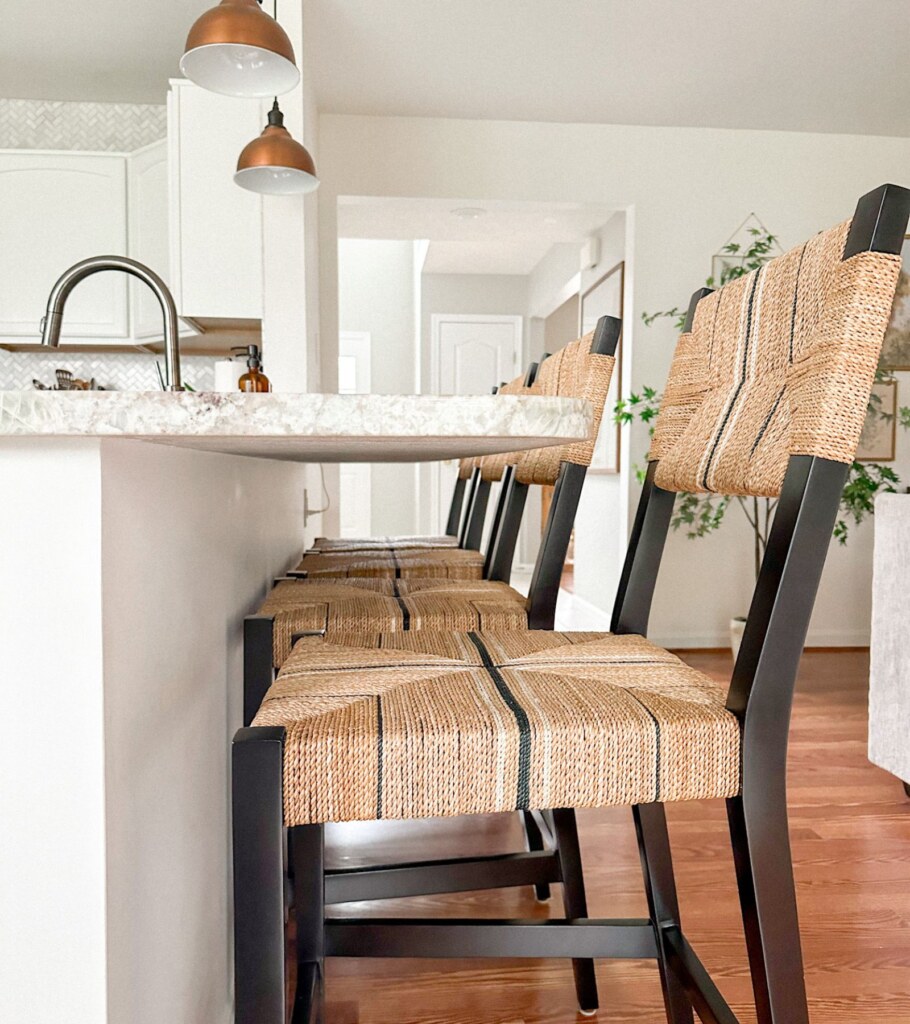
While this may seem odd since we’re used to pushing in our dining chairs all the way, this is expected with counter height and bar height stools!
Essentially, it just means that your seat is deep enough for comfort. If the back of the stool touches the countertop, this typically means 1) the stool depth is too shallow OR 2) you have a deeper overhang.
So while this might take some getting used to, there’s nothing wrong with it!
How Much Clearance Do You Need Behind Counter Stools?
You’ll want to ensure that there is at least 18-24 inches of space between the back of your stool (pushed in) and whatever is behind it.
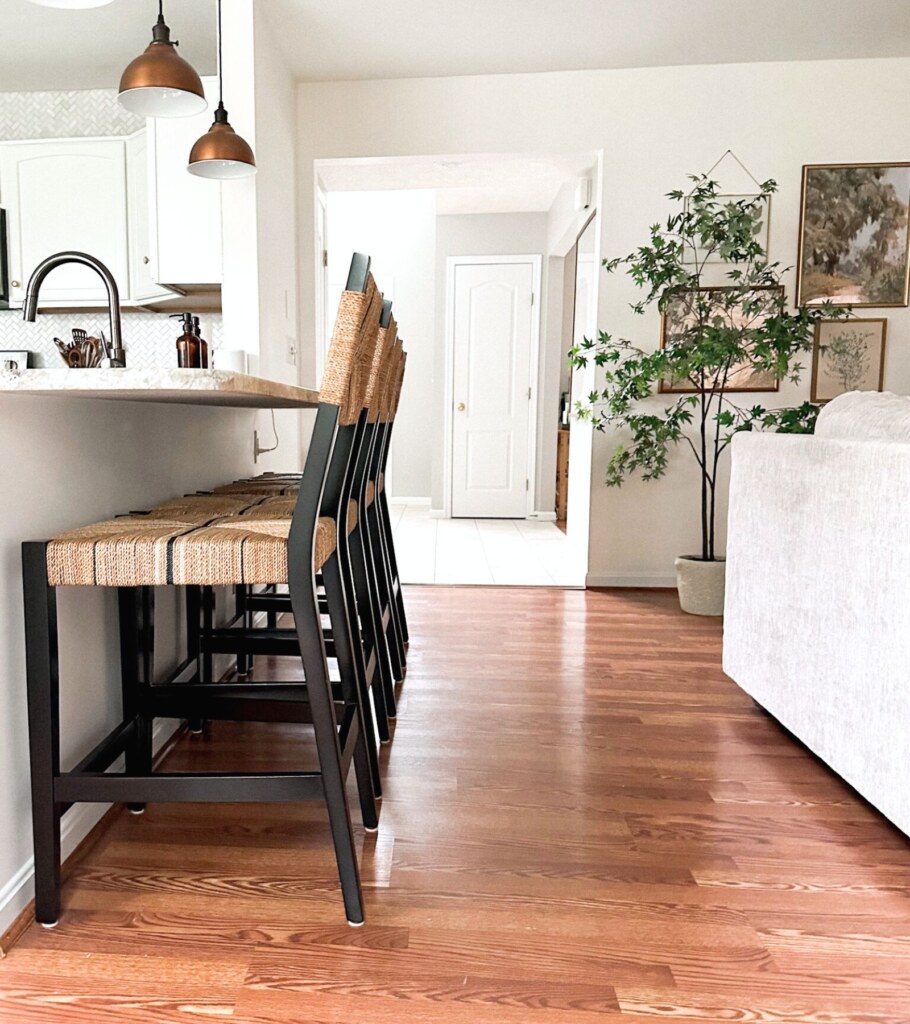
This allows for a comfortable amount of space for you, your family, and guests to get in and out of the seats.
Leave roughly 36 inches of clearance to allow for a pathway behind the stools when someone is seated. So if someone has the stool scooted out and sitting down, this measurement will still leave a good amount of space for someone to walk behind them.
This post was about the perfect counter overhang for seating.
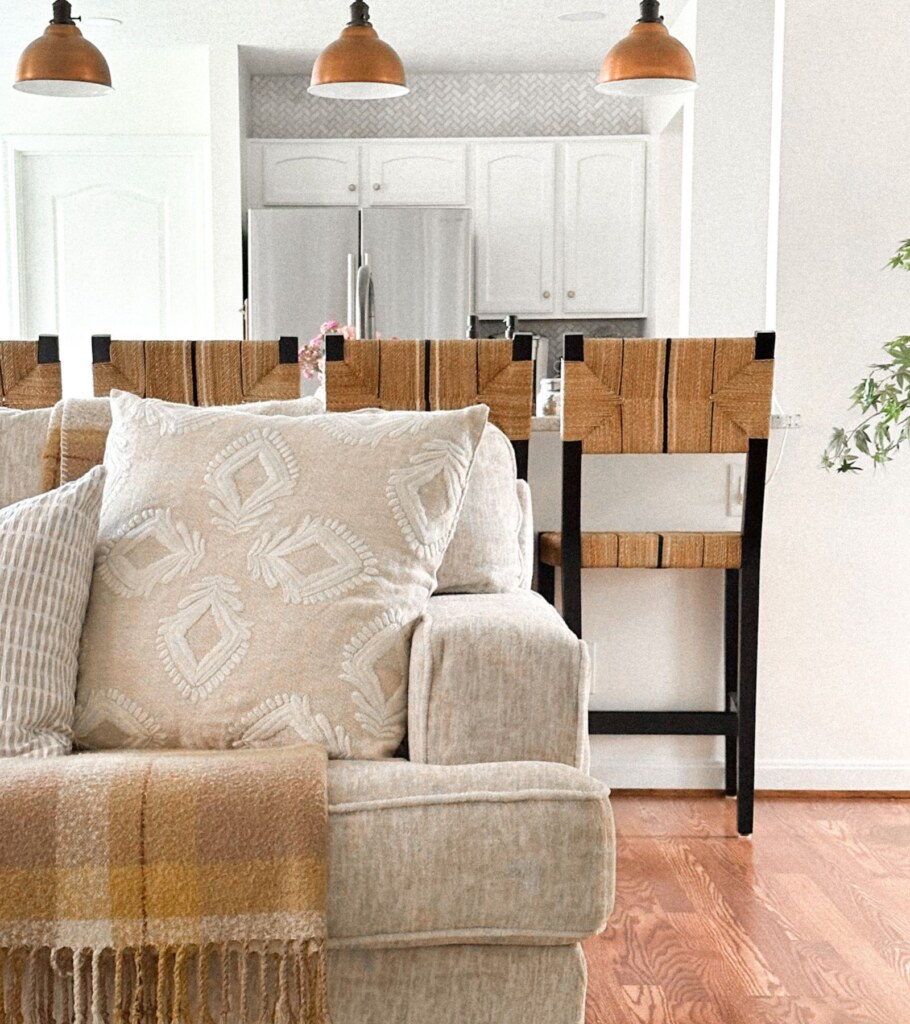
While there is general guidance for the depth of an island countertop overhang, there is a bit of personal preference that comes into play.
Now that you know the best overhang depth, you get to pick out some cute stools (which is the best part)!
Other Posts You Might Like:
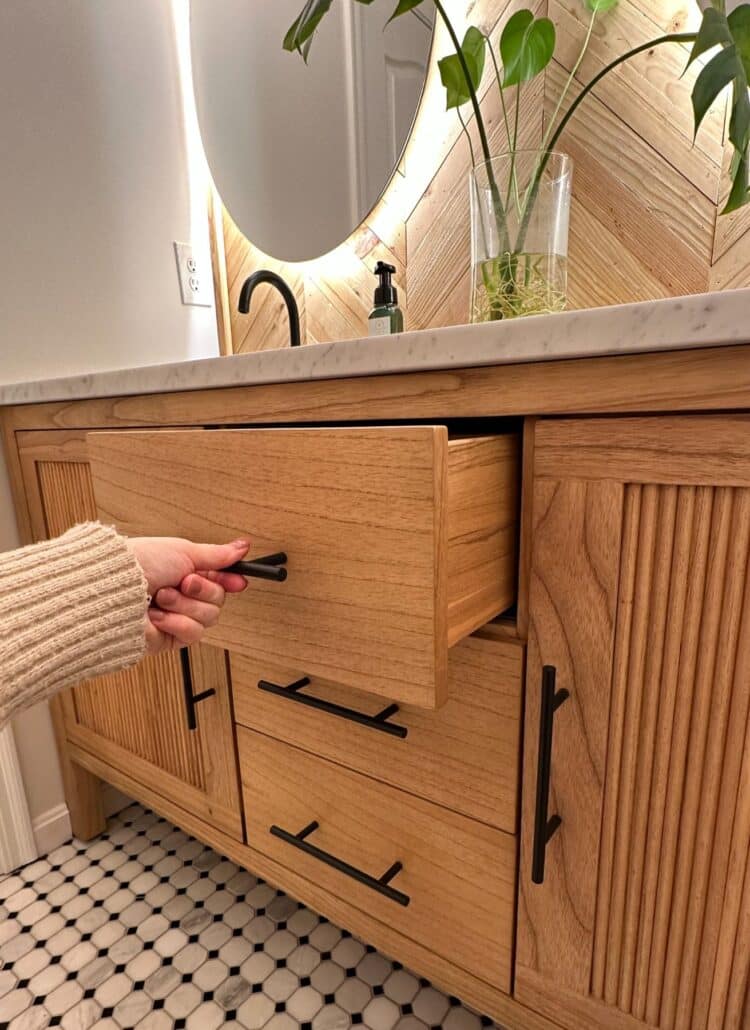

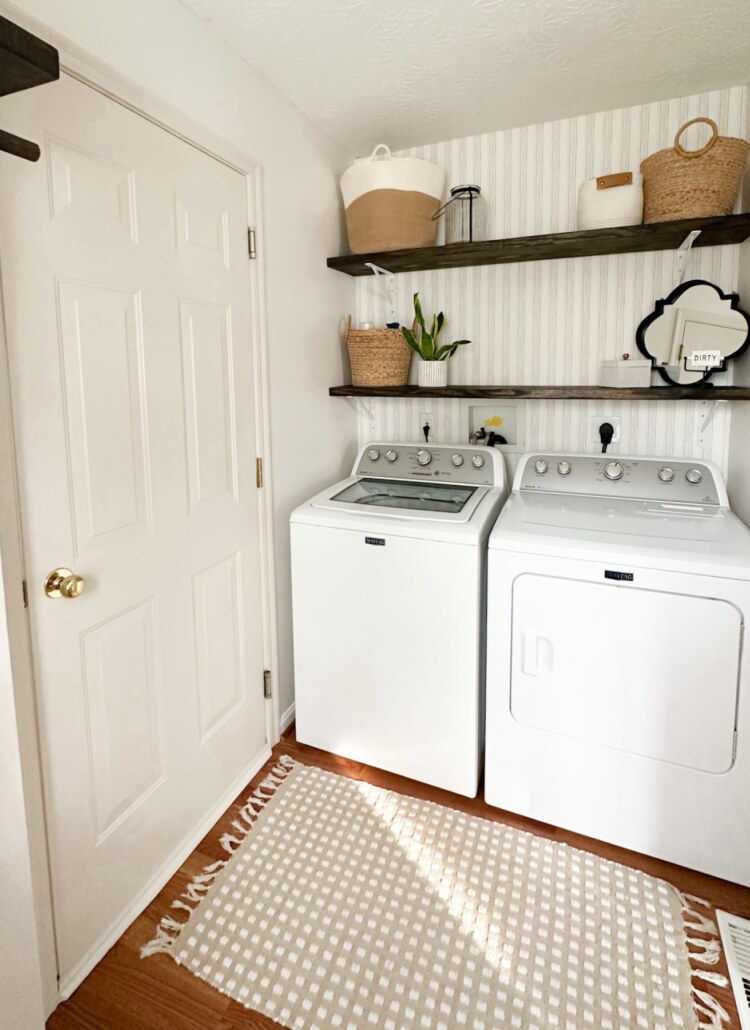

Leave a Reply